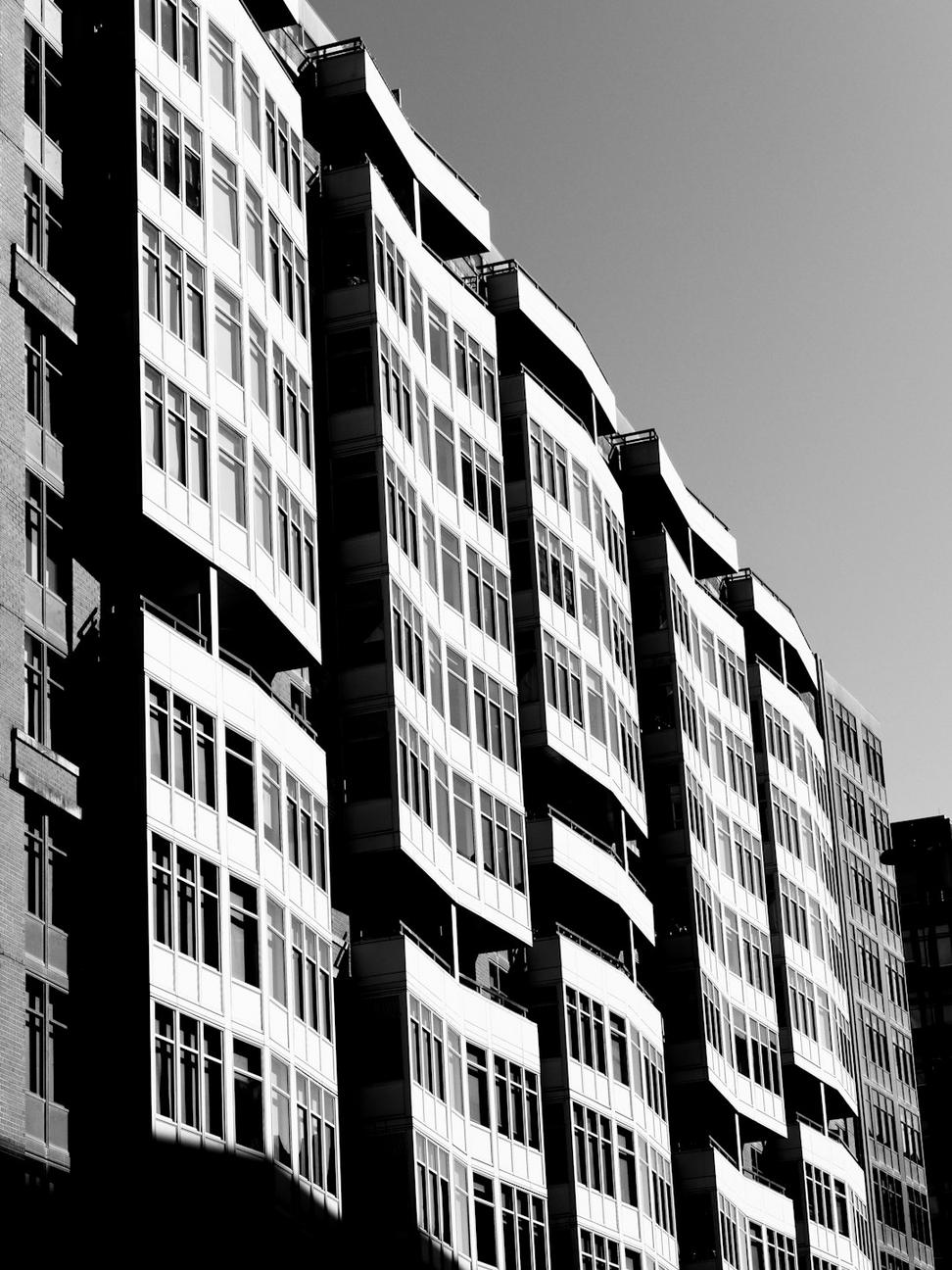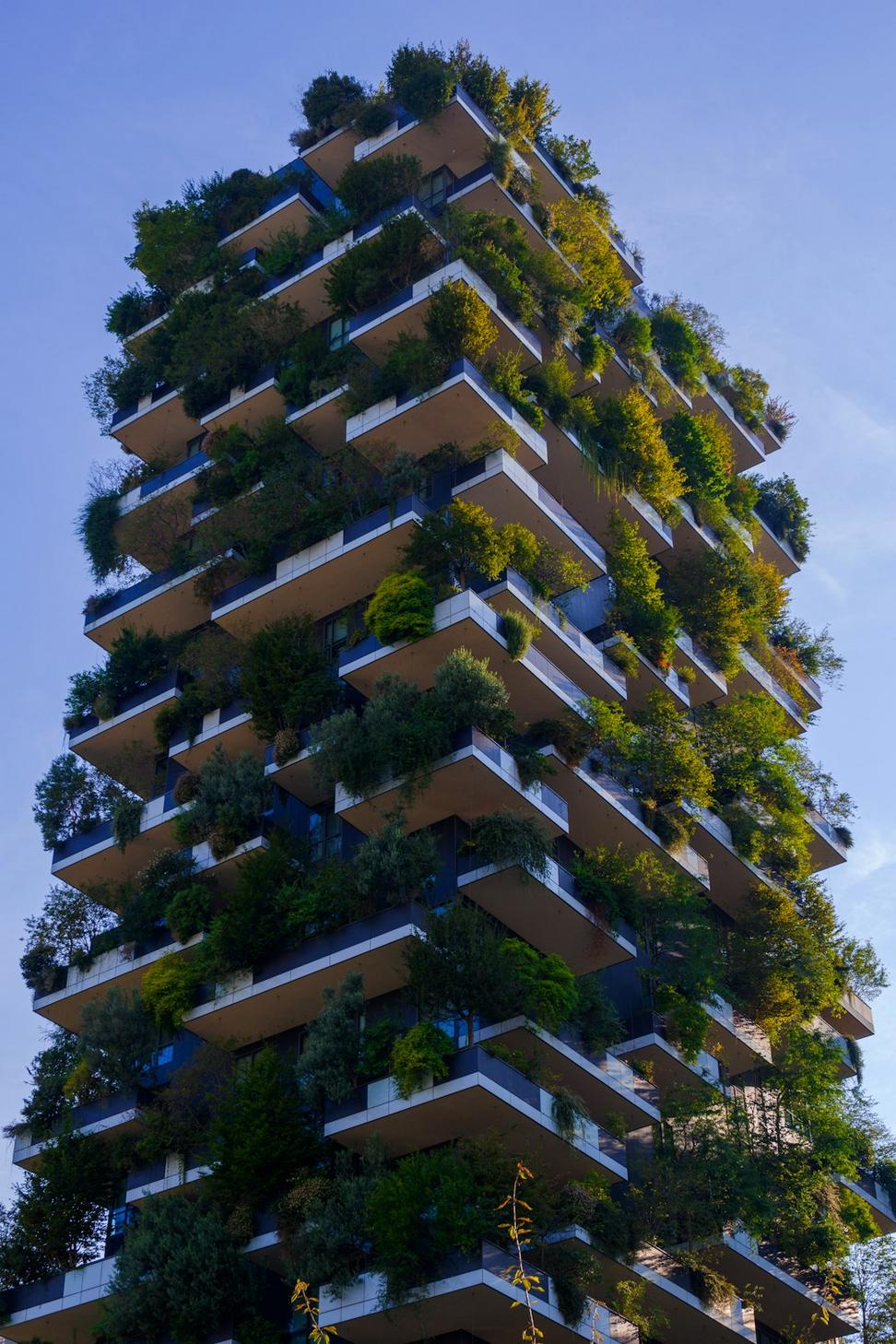
Commercial Architecture
Commercial projects are their own beast. You're balancing brand identity, employee wellbeing, customer experience, and yeah - the bottom line. We've done retail spaces, offices, mixed-use developments... you name it. Our approach? Make it work hard for your business while still being somewhere people actually want to be.
View Commercial Work